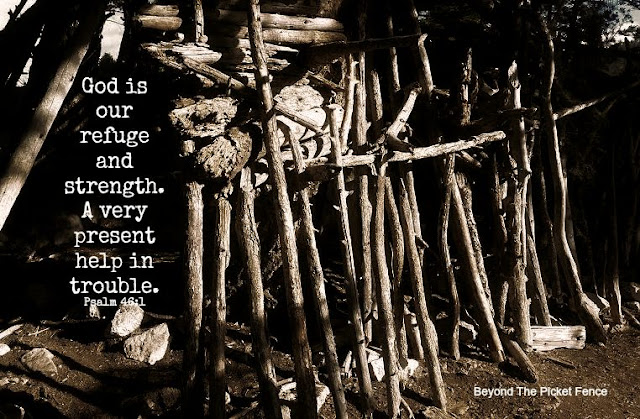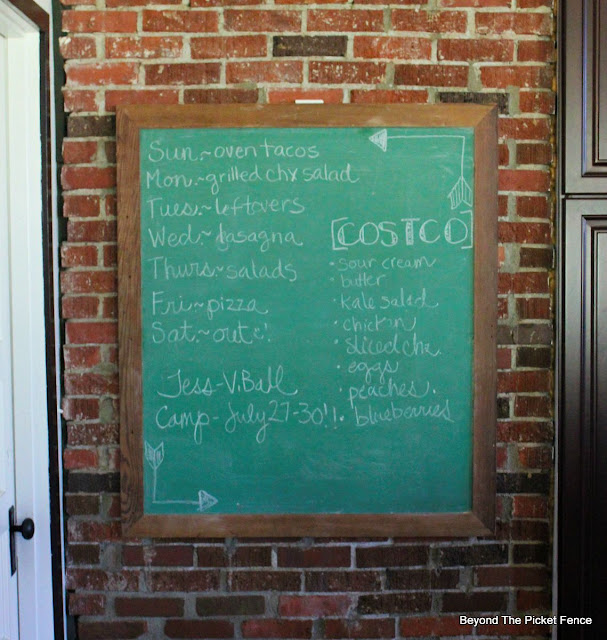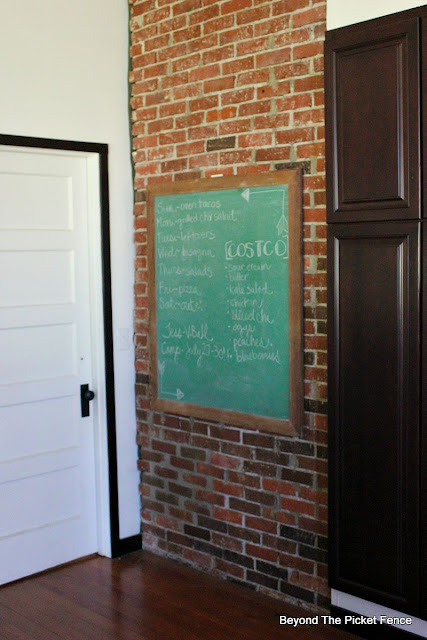Hello and welcome to our monthly project challenge--6 bloggers challenging themselves and YOU to create something with a particular object or material.
Friday, July 31, 2015
Tuesday, July 28, 2015
Attic Room Renovation: How to Remove Carpet
Oh, we still have boxes galore scattered around our schoolhouse. But, we have decided to spend an hour a day on unpacking, putting things away and then we can "play". Some may not call ripping carpeting out and painting walls play, but for me projects are fun and are playtime.
We are starting in my daughter's attic bedroom. Let me remind you of the before:
Pink or mauve carpeting removal was first on the list. This is the first time we have removed carpet so let me share what we learned.
Start with these tools: needlenose pliers to grab carpet corners, a carpet or box cutter knife, a straight screw driver, and a crowbar. We also use a straight edge scraper that I will show you in a bit.
You may want to remove the baseboard first, although we did afterwards and it was just as easy to remove the carpet. Use the straight screwdriver to gently pull it off the wall.
Grab a corner of the carpet with the pliers and pull it up. Once you have a good corner you can get your hands on, it is easy. Pull up the carpet, cutting it with the box cutter when needed to make pieces that are manageable to roll up and get rid of.
We tossed the old out the window--this was my daughter's favorite part.
But, soon found a straight edge metal scraper was much easier. I am not sure what the tool is really used for--thankfully the previous owners had left it behind.
The dog enjoyed hanging out and watching.
After floor removal, we painted. My 13 year old daughter is designing and making all of the choices for her room. She picked a light gray called Hearth Gray. It is a very nice color--not too dark or too cool.
Tomorrow's project will be new flooring! I will share our progress. We are first time laminate flooring layers so I am sure we will learn a thing or two on the way.
 `
`
We are starting in my daughter's attic bedroom. Let me remind you of the before:
Pink or mauve carpeting removal was first on the list. This is the first time we have removed carpet so let me share what we learned.
Start with these tools: needlenose pliers to grab carpet corners, a carpet or box cutter knife, a straight screw driver, and a crowbar. We also use a straight edge scraper that I will show you in a bit.
You may want to remove the baseboard first, although we did afterwards and it was just as easy to remove the carpet. Use the straight screwdriver to gently pull it off the wall.
Grab a corner of the carpet with the pliers and pull it up. Once you have a good corner you can get your hands on, it is easy. Pull up the carpet, cutting it with the box cutter when needed to make pieces that are manageable to roll up and get rid of.
We tossed the old out the window--this was my daughter's favorite part.
Remove the pad.
Then use the crowbar and screwdriver to remove the tack strips.
Next comes the most tedious part, removing the staples. We started doing this on our knees, with pliers. But, soon found a straight edge metal scraper was much easier. I am not sure what the tool is really used for--thankfully the previous owners had left it behind.
The dog enjoyed hanging out and watching.
After floor removal, we painted. My 13 year old daughter is designing and making all of the choices for her room. She picked a light gray called Hearth Gray. It is a very nice color--not too dark or too cool.
Tomorrow's project will be new flooring! I will share our progress. We are first time laminate flooring layers so I am sure we will learn a thing or two on the way.
Sunday, July 26, 2015
Monday, July 20, 2015
Old Chalkboard & Exposed Brick, Oh My!
Ah, I finally got a chance to hang something on the walls at my new OLD schoolhouse.
This is a chalkboard that was from the schoolhouse and was hanging downstairs in the workshop. While it is probably not original to the schoolhouse in 1932 because those would have been black, this was a chalkboard used in the school. The school closed in the 70's and so by then the slates would have been changed to green chalkboards. Here is your fun fact for you: blackboards were changed to green because they are easier on the eyes and were changed in the 60's.
We had gotten accustomed to having a chalkboard in the kitchen in our old house to write our weekly menu on (which is loosely followed) and a grocery list.
It may look like it is hung low, but we have 12 foot high ceilings so it is hung as high as it can be for me to still be able to write on.
I love it on the exposed brick (which was the school's coal chimney).
1 "project" down, 50 kajillion to go!
Sunday, July 19, 2015
Thursday, July 16, 2015
BEFORE: Outside Our Schoolhouse
Thank you all for touring our new home. I am reading your comments and thoughts! We are still without wifi so reading is sporadic. On a plus note, I am getting lots of great coffee and treats and coffee shops in exchange for free wifi.
So, step out the solarium door with me to the deck.
The deck is less than spectacular, but is doable for a short time. It has the solarium swamp cooler hanging over it. They left their barbecue, so it has two barbecue grills right now, one is going away. It is trex so at least there is no maintenance.
We put up the lattice to help contain the dog. We want to do a patio here instead with a hot tub. We are big tubbers, especially in the winter.
Behind the garage and breezeway area and deck there is an almost completely fenced yard part that will be for the dog.
We are putting in a 50 foot fence section to the left of the deck steps to contain Tika, our carzy little dog.
The property is on about 1.2 acres. There is a lot of grass and hubby already bought a riding lawn mower for it. We moved form a very little yard. The owners were master gardeners who I think favored Asian style. Thus, there are lots of patches of natural grasses. Here is the thing: a lot of them have died and aren't coming back, I like natural grasses in small clumps in modern or Asian design, but not in masses, and they planted rows and large groups of the grasses in the strangest patterns. We were wondering if they were trying to make a maze, but the rows of grasses are all willy nilly, not perpendicular. So, I probably don't have to say much of it will be coming out.
There is a sprinkler system, but much of it is not working. Luckily my hubby installed sprinkler systems in the summer for several years so he is working on it.
Look at the cute, rusty bike planter we found in the grasses.
There is a curly willow that the owner was training to be a tree. I love the branches she has cut from it that are dried and want to keep the willow.
The property is hemmed in with a cotoneaster hedge which is nice for some privacy. There is a closely planted cotoneaster walkway that crosses the year diagonally and leads to the carriage house. We think the intention was a walkway for brides, except the hedge is so high and close together, no one would be able to see them walk down the aisle. One row will come out first and then perhaps the other, but we will see. We do have a volleyball court planned for part of the large yard area. And I want a country garden--flowers, peonies and daisies and color!!
To the left of the hedge walkway, down a slope is a LARGE greeenhouse. We didn't plant in it this year, but look forward to using it come next spring. There is an arbor that didn't quite get completed and LOTS of weeds around the greenhouse. We want to plant apple trees and perennials. They have basically no pollinating plants other than some iris and poppy plants. The back bamboo gate you see leads to the carriage house driveway.
There is so some fabulous rock work/retaining wall that we appreciate around the property.
The Carriage House was added later. It is pretty wonderful. It has a single car garage underneath it and storage.
They used it as a potting shed and left a few things in it.
It has a lovely wood ceiling and rough hewn fir floors. It has lots of outlets and lights and
running water and a fun metal sink counter area. It does not have insulation, heat, or septic.
It has cute double dutch doors that open to a front porch
that has a swing. It is 500 square feet upstairs and 500 in the garage and I want to have sales in here-- I will probably rent a porta potty for the sales, use portable heaters. It would make a fabulous VRBO with the addition of septic and oh, what a she shed!!
Thanks for taking the garden tour. I have the garden left to share!
Tuesday, July 14, 2015
BEFORE: Our Schoolhouse, Bedrooms and Bathrooms
Okay, the tour of our old schoolhouse continues today with the bedrooms and bathrooms. Let's start with the master bedroom:
The door on the right is the bathroom door and the door on the left is the pocket door to the closet. Therre is decent berber carpeting in here that will be changed eventually to hopefully the original wood floors underneath. The cupboard doors to the right of the bathroom doors are a linen closet, the upper cupboard is accessible from the bathroom as well. All of the bedrooms have plain, hollow core doors--we have already bought some solid wood ones tat Habitat for Humanity to replace them.
The closet/slash dressing room is huge. It was the original coat closet for the school. It is huge, has the original windows in it. They do have shades to prevent clothes fading. We are already re-working the shelves and hanging space, have a dresser in here. There mirror is a nice space for me to put make-up on with natural light.
The bathroom--ahh, so many projects. Carpet--eek! It is coming out soon!! The vanity is homemade and very shallow and the vanity top is baaaad! It needs a new lighting fixture and mirror and...HELP!
There is an under the stair space in the master bedroom that is not covered at all. We ar building a large shelf on wheels to place here. They left the huge, heavy safe and it has been moved to the closet. There is nook area with a lovely Hoosier desk that they left they we will use. The same shoji screens that were in the great room are in the bedroom. While they do provide some nice light filter, they will be replaced. There are also pink vinyl shades on the original windows in here. I will be making/buying fabric blinds for these windows. The sconces will be replaced.
Outside of the bedroom is a closet that has lots of storage (and opens to this space in the bedroom, we will close it off). There are also pink carpeted stairs leading to my daughter's attic room, carpet is coming out this week!
The spare bedroom is known as the scary doll room and you will see why in a minute. The pink carpet will eventually go and hopefully we have original hardwood under here. Until them I am going to decorate with the pink--adding turquoises and red. The vertical blinds must be replaced soon too.
In 3 corners of the room there are built in shelves encased in glass with a doll collection that was left. My kids have dubbed them the scary or creepy dolls. I am not sure what will happen with the dolls, some are very sweet, some are a little nightmare inducing. At any rate, glass is off, dolls are down and shelves are coming down.
Outside the guest room is a bathroom that needs a few cosmetic touches--new towel bars, new vanity top at leats, but i love the wood floors and exposed brick. The door I bought for here is awesome--I can't wait to show you!
The upstairs attic room will be so cute. Pink carpeting is coming out and a darker laminate is going in (my daughter's choice). Walls are being painted a lighter grey.
She has her own bathroom with shower that needs some cosmetic touchups. It does have a great shelf area in it.
And there is a fairly large closet space for the teenage girl!
Thanks for touring, give me your feedback! Now, back to work for me.
Subscribe to:
Posts (Atom)



















































